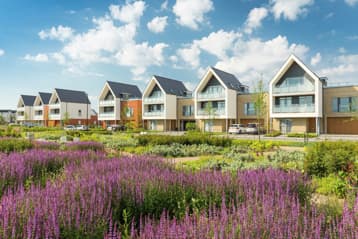Recent research has revealed that the availability of natural light, good views and green open space within the home significantly improves people’s wellbeing. Perfectly designed to meet this criteria with expansive windows, high ceilings and four different parkland outlooks to choose from, The Signature Collection at Beaulieu Chase in Chelmsford offers contemporary homes attractively configured adjacent to parkland, directly overlooking an expansive landscaped area known as ‘The Chase’. Home buyers can choose from two striking detached home designs, the four-bedroom Maxima and five-bedroom Terrazza, each providing a bespoke view over the thoughtfully designed series of interrelated gardens that make up The Chase park.
While the garden areas within the park are interlinked, each has their own distinctive features and charm. For a secluded place to relax, the Ornamental Garden features ornamental shrubs and perennial planting, surrounded by formal hedges. Offering ‘gardenesque’ character, the garden has concrete cube seating, creating an ideal place to socialise with friends or simply take in a moment of calm. The Winter Garden has been created with recreation in mind, featuring wide open spaces to enjoy. Large-leaved Indian Bean trees provide a canopy along the meandering gravel path, which opens into a series of small clearings with large boulders providing a focal point. For quiet contemplation, the large pond in the Water Garden offers residents a calming environment to watch the local wildlife and the Estate Park offers classical scenery, evoking the landscape of an 18th century estate.
Chris Bladon, Managing Director of New Homes and Communities Eastern Region at Countryside said: “The Signature Collection has been exclusively designed with style and sophistication in mind. All the homes benefit from expansive glazing and high ceilings to create both a light and airy ambience and maximise the impressive views over the Chase, the focal point of this exciting new community. As well as having green space on their doorstep, both the Terrazza and the Maxima have numerous balconies and terraces, offering flexible outdoor space to enjoy the attractive outlook and improve wellbeing.”

Both the Terrazza and the Maxima are well appointed family homes spread across three floors, with an unrivalled internal specification and impressive design features. The homes are instantly recognisable by the steeped roof, contemporary glass balconies and expansive glazing with floor-to-ceiling windows.
The Terrazza and Maxima exude charm, both inside and out. The homes each feature an open plan living space with stylish kitchen/dining and family area and a separate living room, utility room and double garage with electric door plus driveway. The impressive master bedroom occupies the entire second floor and benefits from an ensuite shower room, fitted wardrobes and access to an expansive decked balcony and large roof terrace. The Maxima’s family area features an amazing vaulted ceiling, whilst the Terrazza offers an additional large decked terrace on the first floor, perfect for relaxing or al fresco dining.
All of the new residential areas at Beaulieu will be supported by first class amenities that will allow the neighbourhoods to grow and flourish. Two primary schools and a secondary school are planned, as well as sports facilities and community, health and retail amenities, ensuring the development has a vibrant community hub from the outset. Investment in transport connections will also be key to the success of Beaulieu – the scheme includes a site for a new railway station on the East Anglian main line, as well as a new relief road connecting Beaulieu to the A12.
Prices for the four-bedroom Maxima house design at Beaulieu Chase start from £724,995, and the five-bedroom Terrazza is available from £854,995 with a range of incentives available, including part exchange. For more information please visit www.beaulieu.uk.com or call the sales team on 01245 209 991.






